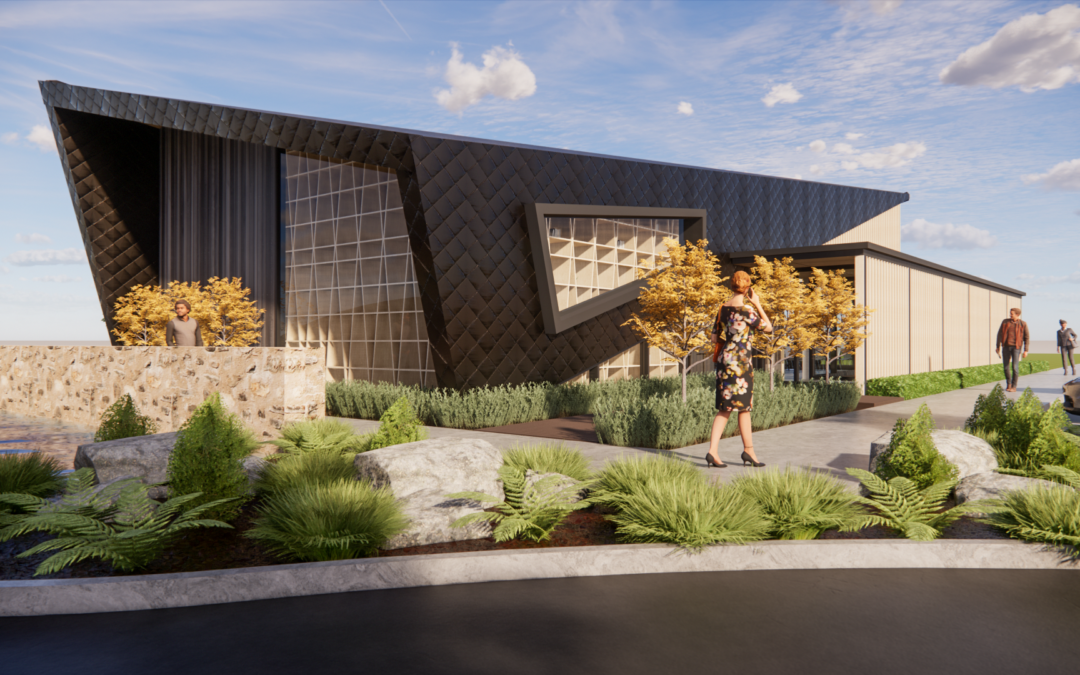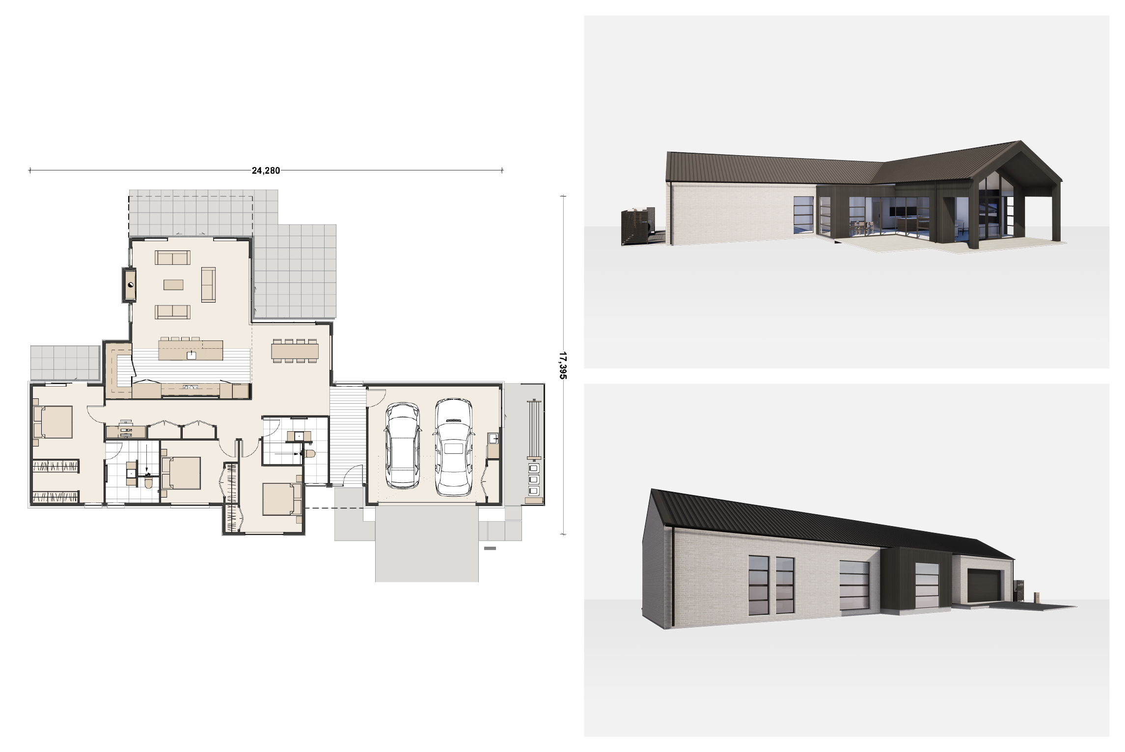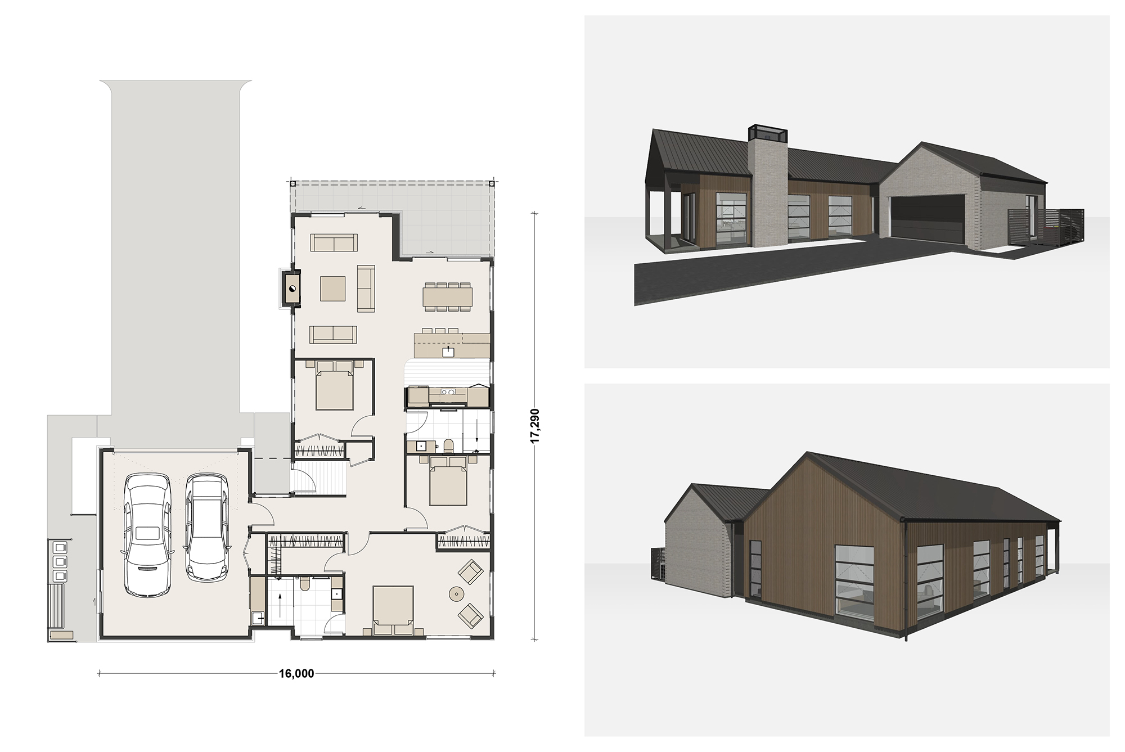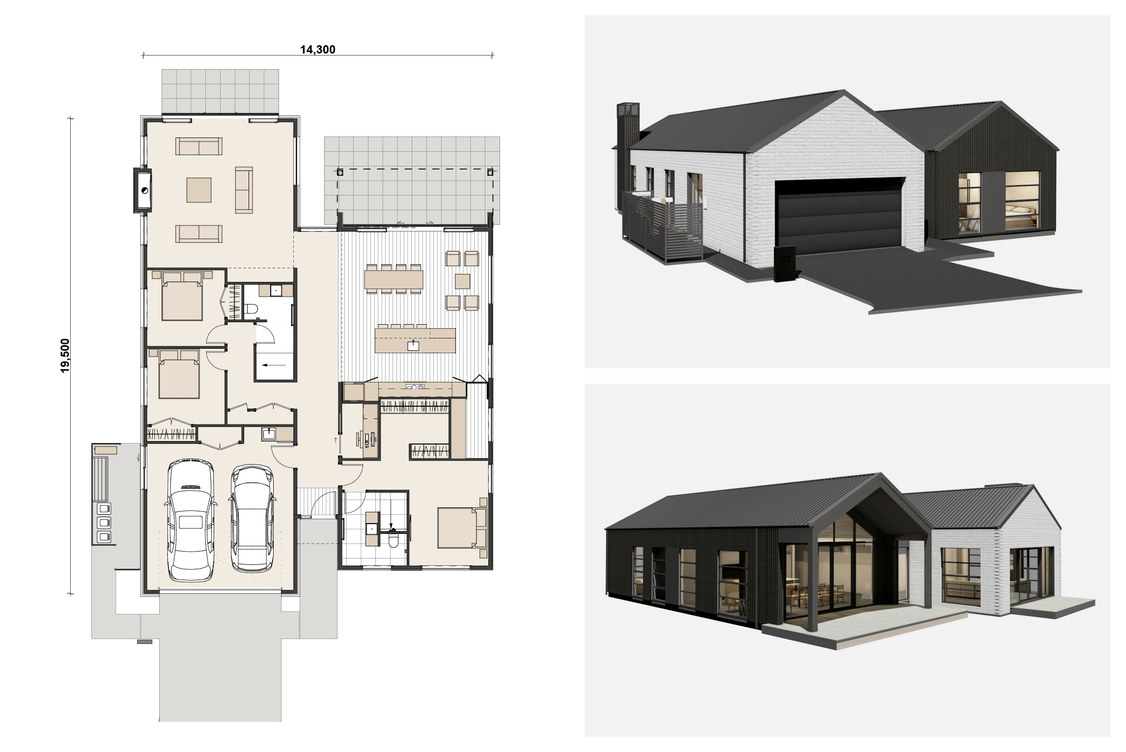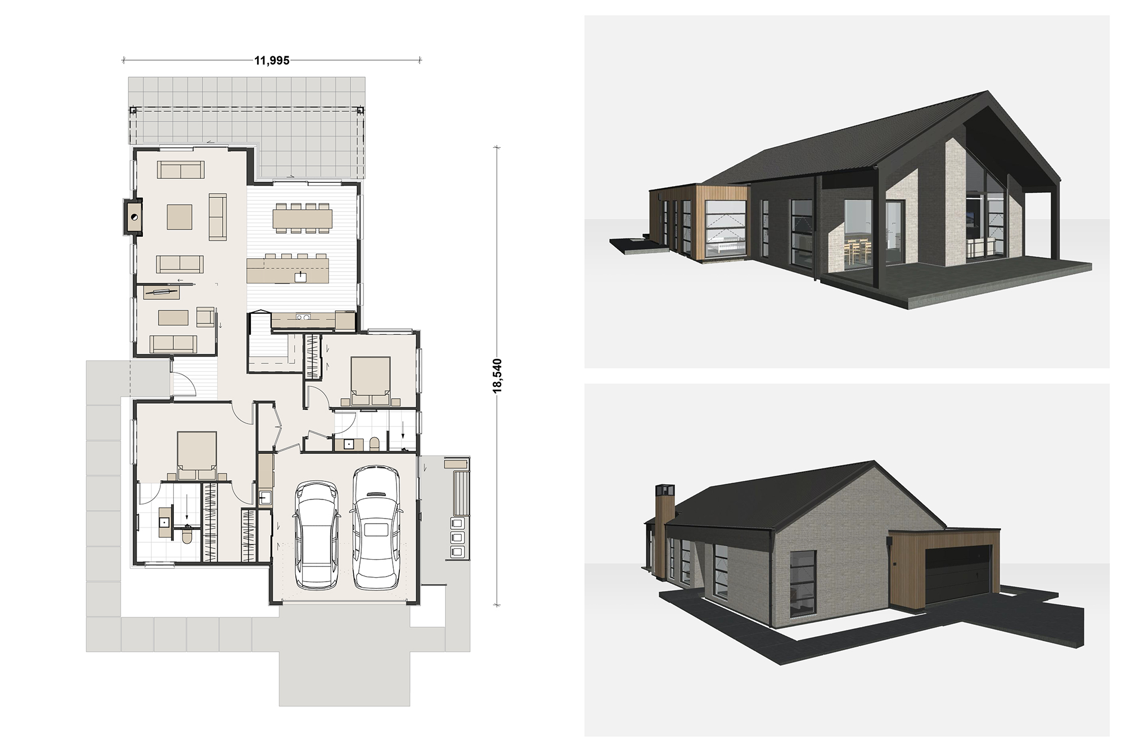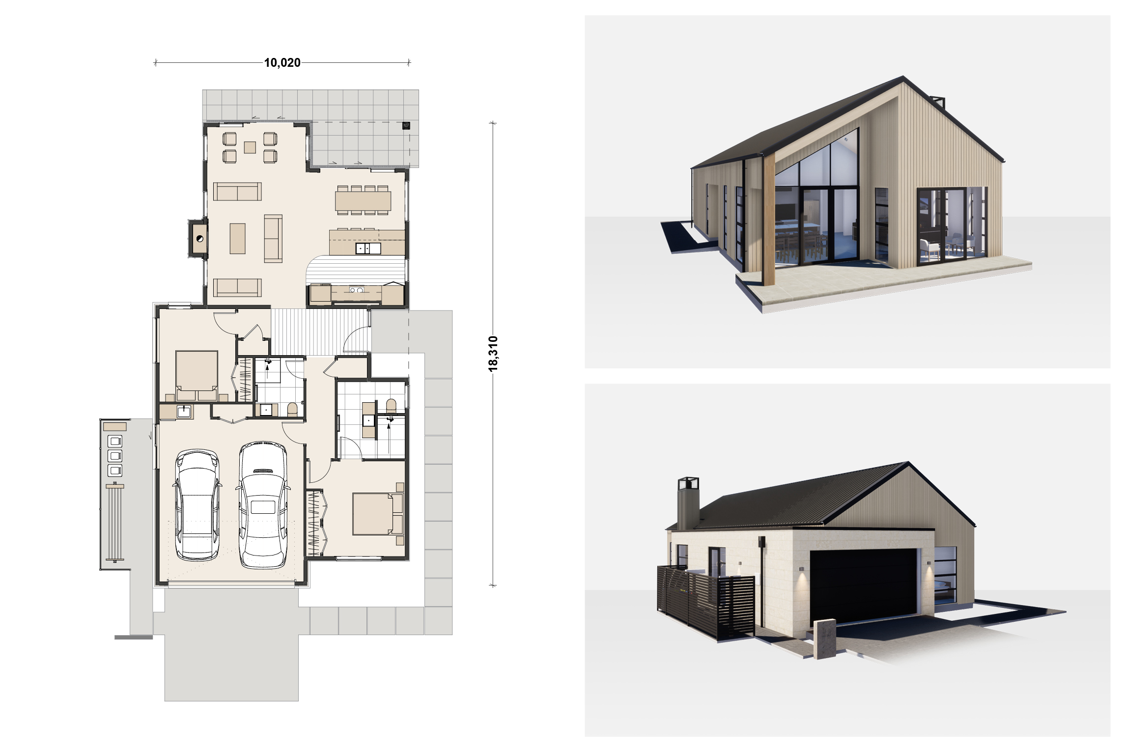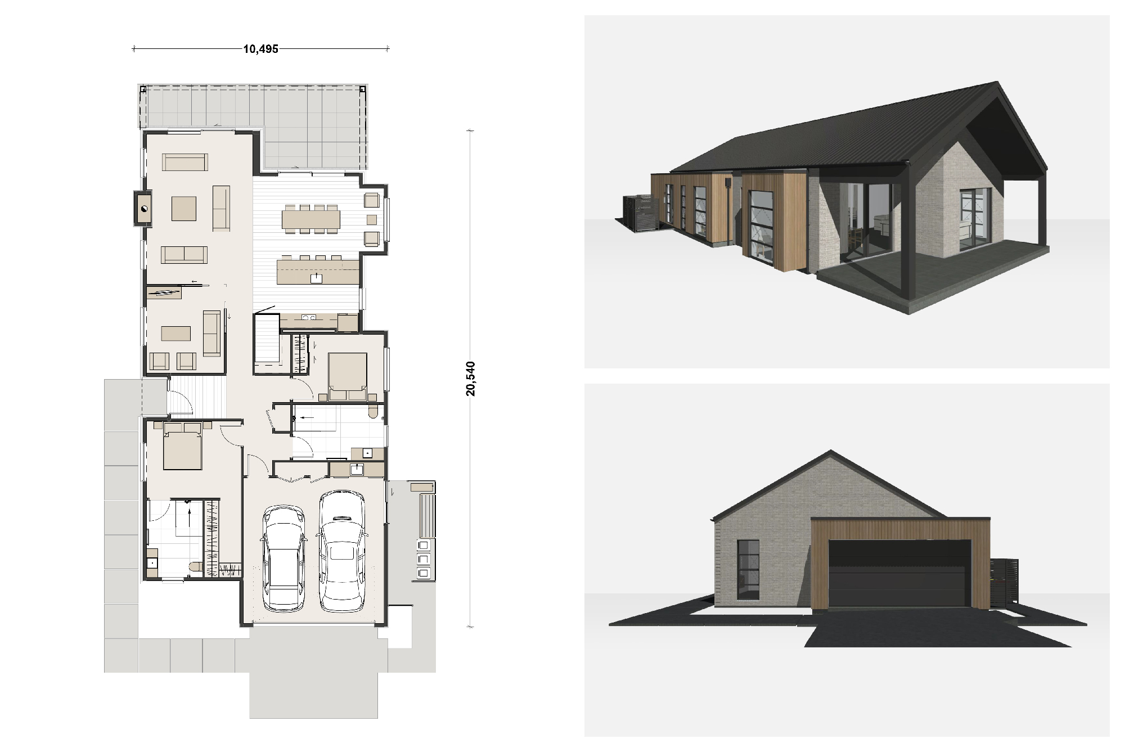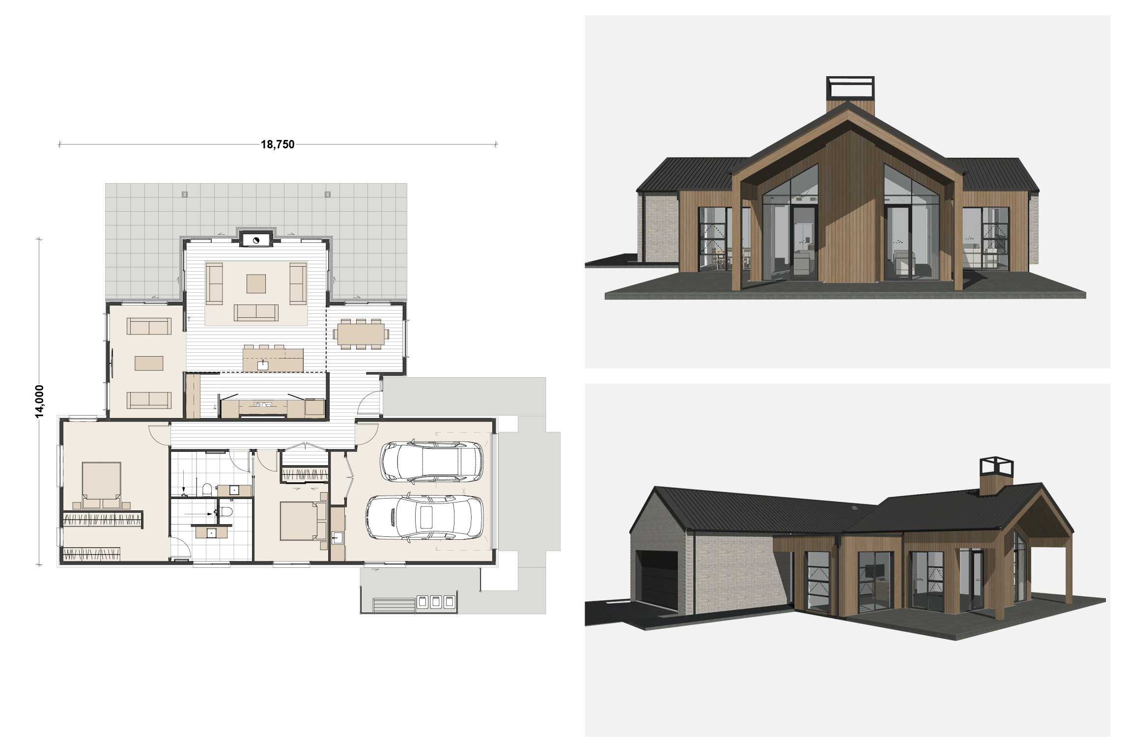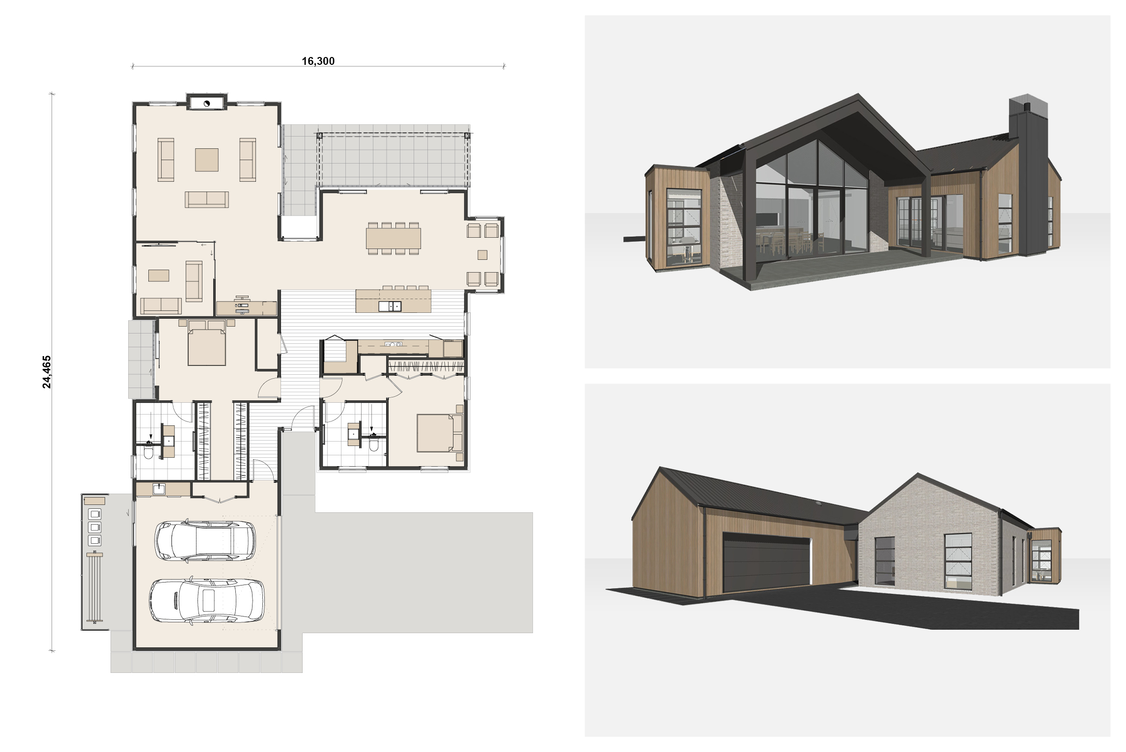Stage 2 of Tamahere Country Club is well and truly taking shape and we’re thrilled to now share the design of our new café with you.
Turner Road Architecture is an award-winning company based in Cambridge who we engaged to design an attractive, light-filled, cosy eatery that spares no expense when it comes to the detail and finish.
The remarkable result is a modern eye-catching building clad in textured metal, glass and natural wood. The timber latticework is a particular feature both inside and out, and will provide wonderful display shelving as well as shade and privacy.
In addition to the 209m² of internal space, there is a further 102m² of covered outdoor seating with a louvretec roof to protect café patrons from the elements. Tables will be kept small to create a comfortable and intimate feel.
We envisage this café to be used primarily by Tamahere Country Club residents but it will also be open to the public – at least 40 carparks will be provided to accommodate all.
The café will be the first thing people see as they enter Stage 2 off Tamahere Drive. An extensive water feature will run alongside the café’s southern boundary and the northern boundary will be fully fenced so residents and their families can relax as young children run around and play among the trees and grass lawn.
Detailed design work is now underway and we plan to lodge the café’s building consent by June. All going well, construction should start by September with a provisional opening date of April 2023 penciled in.
Construction of our Stage 2 homes is also about to get underway so we’ll be working hard to open the doors of our new café for you as soon as possible. Watch this space!
Brendon Russo
Village Manager
0800 82 62 43
+64 21 939 247
manager@tamaherecountryclub.co.nz

